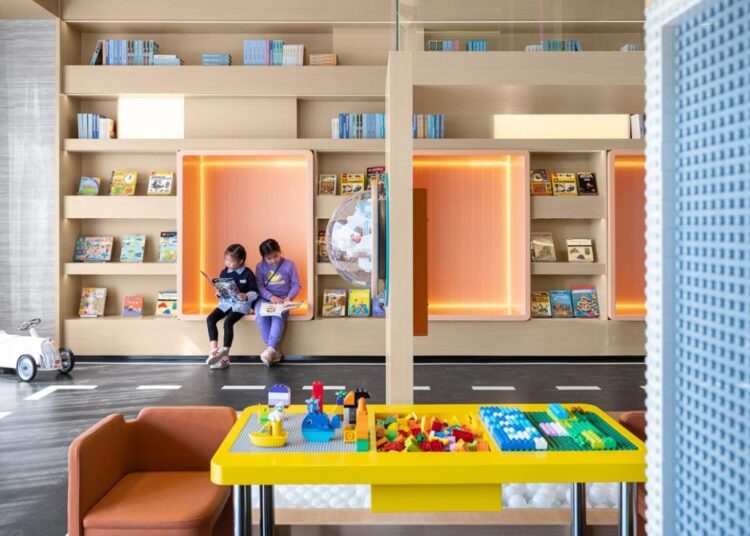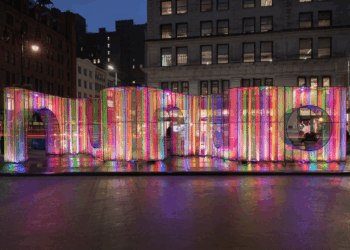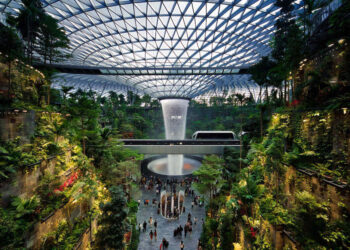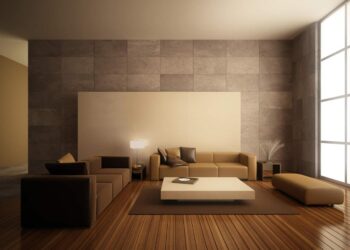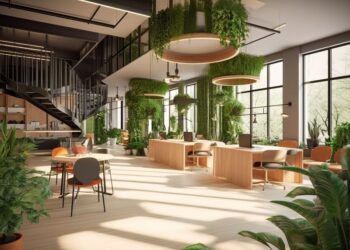The very essence of our built environments, from the intimate confines of our homes to the expansive landscapes of our workplaces, is undergoing a profound metamorphosis. Rigid, single-purpose structures are giving way to dynamic, multi-functional spaces capable of seamlessly transitioning between diverse activities and evolving needs. This revolutionary shift towards adaptive living and working spaces is redefining how we interact with our physical surroundings, enabling unparalleled flexibility, optimizing resource utilization, and fostering a sense of continuous evolution. It’s a deliberate design philosophy that champions fluidity over fixedness, creating environments that are not just responsive to current demands but are inherently future-proofed against the ever-changing tides of modern life.
Why Fluidity Matters
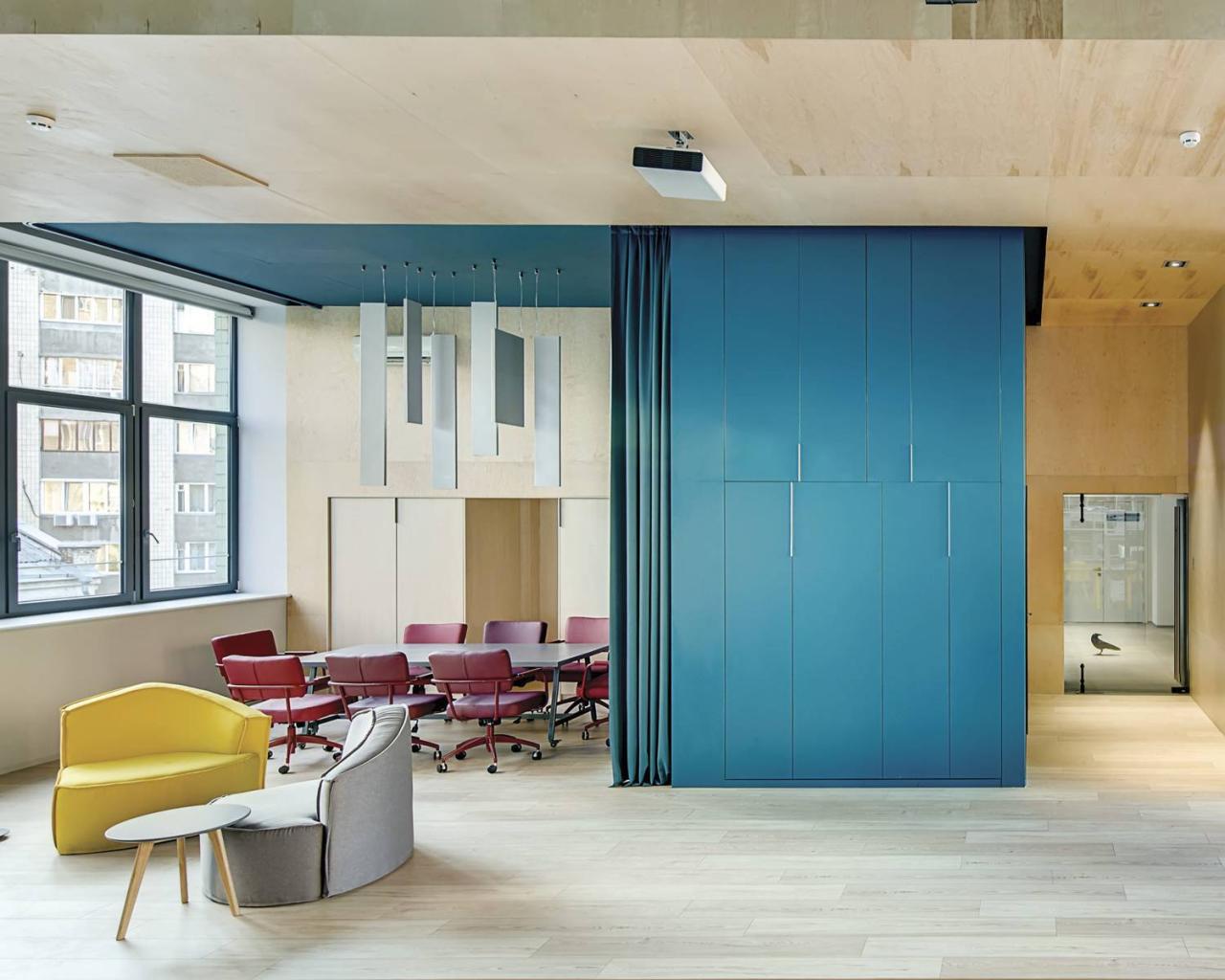
The surging demand for adaptive spaces isn’t a mere architectural whim; it’s a critical response to several powerful societal, technological, and economic shifts that have fundamentally altered our relationship with our environments.
A. Technological Revolution and Connectivity:
A. Ubiquitous Digital Tools: The proliferation of high-speed internet, cloud computing, and mobile devices has untethered many activities from specific locations. Work, learning, entertainment, and social connection can now happen almost anywhere, necessitating spaces that can support this digital fluidity.
B. Smart Home/Office Systems: Advanced IoT (Internet of Things) devices, AI-powered automation, and integrated control systems allow spaces to dynamically reconfigure themselves or optimize their environment (lighting, temperature, sound) with unprecedented ease, often with voice commands or predefined routines.
C. Remote and Hybrid Work Models: The global embrace of remote and hybrid work has blurred the lines between home and office. Homes now frequently serve as workplaces, and offices must accommodate both individual focus and large-scale collaboration for distributed teams.
B. Demographic and Lifestyle Shifts:
A. Smaller Living Spaces: In many urban centers, increasing population density and rising costs lead to smaller residential footprints. This necessitates spaces that can serve multiple functions within limited square footage.
B. Multi-Generational Living: More families are adopting multi-generational living arrangements, requiring homes that can comfortably accommodate diverse age groups with varying needs for privacy, shared activities, and accessibility.
C. Freelance and Gig Economy: The rise of the independent workforce means more individuals work from home or require flexible, on-demand professional spaces that can be scaled up or down as projects demand.
D. Aging in Place: As populations age, there’s a growing need for homes that can adapt to changing mobility needs, ensuring safety and comfort without requiring relocation.
C. Economic and Resource Optimization:
A. Real Estate Efficiency: Maximizing the utility of every square foot becomes paramount. Adaptive spaces can reduce the overall physical footprint required for both residential and commercial purposes, leading to significant cost savings on rent, construction, and utilities.
B. Sustainability and Waste Reduction: By designing for longevity, reusability, and minimal material consumption, adaptive spaces contribute to a circular economy. They reduce the need for costly and resource-intensive renovations or new construction.
C. Investment Value: Properties with adaptive designs are inherently more valuable and marketable because they can cater to a wider range of tenants or buyers and easily evolve with market demands.
D. Wellness and Human-Centric Design:
A. Stress Reduction: The ability to tailor one’s environment to the task or mood (e.g., transforming a living room into a quiet focus zone) reduces cognitive load and enhances well-being.
B. Promoting Movement and Variety: Adaptive spaces encourage movement and changes in posture throughout the day, combating the ill effects of prolonged sedentary behavior.
C. Enhanced Psychological Comfort: A sense of control and adaptability over one’s environment contributes to greater satisfaction, reduced anxiety, and improved mental health.
The Blueprint for Adaptive Spaces
The design philosophy behind adaptive living and working spaces is built upon a foundation of fundamental principles that prioritize versatility, intelligence, and human experience.
A. Multi-Functionality and Zoning
The cornerstone of adaptive design, allowing a single space to serve various purposes.
A. Layered Spaces: Designing areas with distinct “layers” of functionality, enabling them to transition between different uses. For example, a dining area that transforms into a meeting room, or a bedroom that becomes a home office.
B. Soft Zoning: Using flexible elements like movable screens, large rugs, strategically placed furniture, or even lighting changes to define temporary “zones” within a larger open area, without rigid walls.
C. Programmable Environments: Utilizing smart home/office technology to program different “scenes” or “modes” that automatically adjust lighting, temperature, music, and even privacy levels for specific activities (e.g., “Work Mode,” “Relax Mode,” “Meeting Mode”).
B. Flexible and Modular Elements
The physical components that enable rapid reconfiguration and customization.
A. Movable Walls/Partitions: Sliding panels, folding walls, or even large, wheeled acoustic screens that can quickly alter room sizes and provide instant privacy or openness.
B. Modular Furniture Systems: Furniture pieces (e.g., seating, shelving, desks) that can be easily rearranged, reconfigured, or stacked to create different layouts or support various functions. Think sectional sofas that can be broken into individual chairs or storage units that can be combined.
C. Integrated and Concealed Elements: Pull-down beds, hidden desks that fold into walls, retractable kitchenettes, and built-in storage solutions that keep clutter out of sight, maximizing open space when not in use.
D. Wheeled Furniture: Desks, chairs, and storage units on casters allow for effortless repositioning and rapid transformation of a space.
C. Technology Integration for Dynamic Control
Smart technology is the silent enabler, making adaptation seamless and intuitive.
A. Centralized Control Systems: A single, user-friendly interface (e.g., a smartphone app, voice assistant, or touchscreen panel) that allows occupants to control all integrated systems – lighting, climate, security, entertainment, and even partition movement.
B. IoT Sensors and AI:
A. Occupancy Sensors: Detect presence to automatically adjust lighting, HVAC, or even signal if a workspace is available.
B. Environmental Sensors: Monitor temperature, humidity, air quality, and light levels, allowing systems to autonomously optimize conditions for comfort and efficiency.
C. Predictive Analytics: AI learns user habits and preferences over time, anticipating needs and proactively adjusting the environment (e.g., pre-cooling a home before arrival, dimming lights at bedtime).
C. Advanced Connectivity: Robust Wi-Fi 6, 5G, and wired network infrastructure to support seamless operation of all connected devices and high-bandwidth activities like video conferencing.
D. Augmented Reality (AR) and Digital Interfaces: AR could allow users to “virtually” reconfigure spaces or overlay digital information, while large digital displays can serve as dynamic whiteboards, entertainment screens, or interactive portals.
D. User-Centric Design and Personalization
Designing with the individual’s comfort, preferences, and well-being at the forefront.
A. Choice and Autonomy: Empowering occupants with the ability to customize their immediate environment to suit their current task, mood, or preference (e.g., individual climate control, personalized lighting scenes).
B. Ergonomic Adaptability: Furniture and workstations that are easily adjustable to fit different body types and allow for various postures (sitting, standing, lounging), promoting physical comfort and health.
C. Sensory Comfort: Integrating elements that control sound (acoustic panels, white noise), light (dimmers, circadian lighting), and even scent (diffusers) to create a multi-sensory environment conducive to well-being.
E. Sustainable Practices
Designing for adaptability inherently aligns with environmental responsibility.
A. Durability and Longevity: Investing in high-quality, robust materials and modular components that are designed to last, reducing the need for frequent replacements and minimizing waste.
B. Resource Efficiency: Optimizing energy and water consumption through smart systems that adjust based on real-time usage and environmental conditions.
C. Reduced Construction Waste: Fewer structural changes and more reconfigurable elements mean less demolition and less material sent to landfills.
D. Circular Economy Principles: Designing components that can be easily disassembled, repaired, reused, or recycled at the end of their lifecycle.
Adaptive Spaces Across Environments
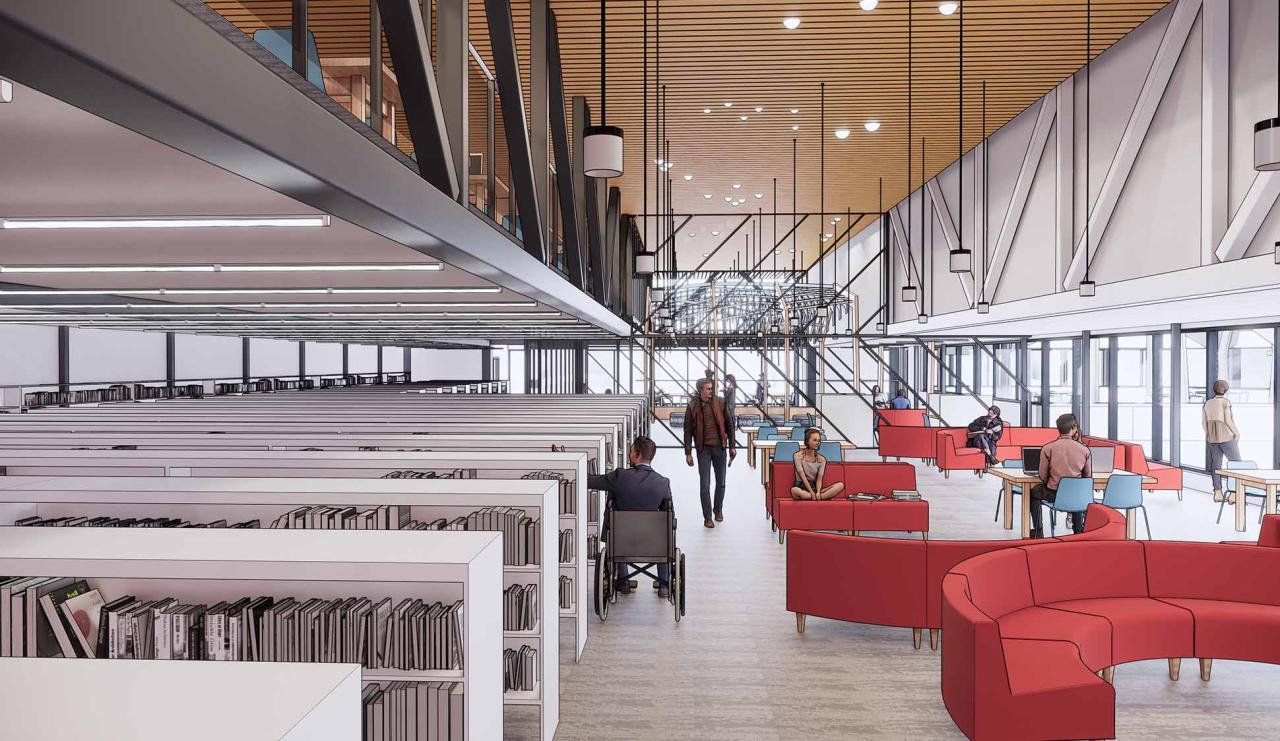
The principles of adaptive design are being applied across various scales, from individual rooms to entire buildings, revolutionizing how we inhabit our spaces.
A. Adaptive Residential Spaces (Homes)
Transforming the home into a dynamic sanctuary that responds to the fluid demands of modern life.
A. The Multi-Functional Living Room:
A. Daytime Office, Evening Lounge: A wall bed or hidden desk system allows a living room to function as a comfortable home office during the day, then seamlessly revert to a recreational space in the evening.
B. Integrated Entertainment: Projectors that descend from the ceiling, hidden speakers, and automated blinds transform a standard living room into a home cinema.
B. Flexible Bedrooms:
A. Guest Room/Office Combo: A murphy bed or sofa bed allows a secondary bedroom to serve as a home office or creative studio most of the time, easily converting to a guest room when needed.
B. Kid’s Room Evolution: Modular furniture, adjustable height desks, and reconfigurable storage systems that grow with the child, adapting from playroom to study area to teen bedroom.
C. Transformable Kitchens:
A. Concealed Kitchenettes: Small, fully functional kitchen areas that can be entirely hidden behind sliding panels or doors when not in use, integrating into a larger living space.
B. Flexible Islands: Kitchen islands on wheels or with expandable surfaces that can serve as prep areas, dining tables, or additional workspace.
D. Smart Storage and Organization:
A. Built-in Wardrobes/Shelving: Custom storage solutions that maximize every inch of vertical and horizontal space, keeping clutter out of sight.
B. Automated Storage: Robotic storage systems that retrieve items from hidden compartments with the touch of a button.
E. Dynamic Bathrooms:
A. Convertible Showers/Baths: Innovative designs that allow a shower to transform into a soaking tub, or vice-versa, optimizing space and offering versatility.
B. Smart Mirrors: Offer integrated displays for news, weather, health metrics, or entertainment, adapting to user needs.
B. Adaptive Commercial Spaces (Offices)
Redefining the workplace to support hybrid work, agile teams, and fluctuating occupancy.
A. Activity-Based Work (ABW) Environments: Offices are designed with a diverse range of zones, allowing employees to choose the space that best suits their current task.
A. Focus Pods/Quiet Zones: Soundproofed booths or secluded areas for deep individual work, minimizing distractions.
B. Agile Team Hubs: Reconfigurable spaces with movable whiteboards, project tables, and integrated tech for dynamic team collaboration.
C. Brainstorming Lounges: Informal, comfortable areas with soft seating and writable surfaces for creative sessions.
D. Formal Meeting Rooms: Equipped with advanced AV technology for seamless hybrid meetings with remote participants.
B. Flexible Seating Systems:
A. Hot-Desking/Hotelling: Employees do not have assigned desks; they book or find an available workstation, optimizing space utilization.
B. Desk Booking Systems: Apps and digital displays allow employees to easily find and reserve available desks or meeting rooms.
C. Movable Walls and Partitions: Quickly reconfigure large open areas into smaller meeting rooms, training spaces, or private offices as needed.
D. Smart Building Management Systems (BMS): Integrate IoT sensors to monitor occupancy, energy use, and environmental conditions, automatically adjusting lighting, HVAC, and power to optimize efficiency and comfort.
E. Multi-functional Common Areas: Large cafe or lounge areas designed to double as all-hands meeting spaces, event venues, or informal collaboration zones.
F. Integrated AV and Connectivity: Seamless, intuitive technology in every space to support video conferencing, presentations, and digital collaboration regardless of location.
C. Adaptive Public and Educational Spaces
Extending the principles of fluidity to communal and learning environments.
A. Flexible Classrooms: Modular furniture, movable whiteboards, and interactive displays that allow classrooms to quickly transform from traditional lecture setups to collaborative group work arrangements or presentation spaces.
B. Community Hubs: Public libraries or community centers designed with flexible partitions, movable seating, and integrated technology to host diverse events, from workshops and meetings to quiet study sessions and social gatherings.
C. Pop-Up Retail/Galleries: Commercial spaces with highly adaptive interiors that can be rapidly reconfigured to host different brands, art exhibitions, or temporary installations, maximizing revenue and novelty.
D. Emergency Adaptability: Public buildings designed with core infrastructure that allows for rapid conversion into temporary shelters, medical centers, or logistical hubs during crises.
Benefits of Adaptive Living and Working Spaces
The advantages of designing for adaptability are far-reaching, delivering significant value across multiple dimensions.
A. Enhanced Efficiency and Cost Savings
A. Optimal Space Utilization: Maximizing the use of every square foot, reducing wasted space and lowering real estate costs (rent, property taxes).
B. Reduced Construction and Renovation Costs: The ability to reconfigure spaces without extensive structural changes saves significant capital expenditure over time.
C. Lower Operational Costs: Smart systems optimize energy and water consumption, leading to reduced utility bills.
D. Increased Return on Investment (ROI): Adaptive properties are more attractive to tenants and buyers due to their versatility, commanding higher value and faster turnover.
B. Improved Well-being and Productivity
A. Increased Autonomy and Choice: Empowering individuals to customize their environment leads to greater job satisfaction, reduced stress, and enhanced feelings of control.
B. Enhanced Focus and Creativity: The ability to switch between environments (e.g., quiet focus zone, collaborative hub) optimizes the conditions for different cognitive tasks, leading to higher quality output.
C. Better Work-Life Integration: For homes, the seamless transition between work, family, and leisure activities reduces friction and stress.
D. Physical Health Benefits: Encouraging movement and varied postures (e.g., sit-stand options, walking around to different zones) combats sedentary behavior and reduces musculoskeletal strain.
E. Reduced Stress and Mental Fatigue: A well-designed adaptive space minimizes visual and auditory clutter, contributing to a calmer mind.
C. Future-Proofing and Resilience
A. Agility and Scalability: Businesses can quickly scale up or down, or pivot to new work models without costly, time-consuming structural changes.
B. Adaptability to Change: Spaces can easily accommodate technological advancements, evolving work styles, changing family dynamics, or unforeseen global events (e.g., pandemics).
C. Sustainability: By promoting durability, reusability, and reduced consumption, adaptive design inherently supports environmental goals and contributes to a circular economy.
D. Fostering Collaboration and Community
A. Dynamic Interaction: Flexible office layouts encourage spontaneous collaboration and cross-functional interaction, breaking down silos.
B. Stronger Connections: The ability to shift between individual and communal settings allows for both focused work and vital social bonding.
C. Inclusive Environments: Adaptive spaces can be designed to cater to a wider range of physical and neurological needs, making them more accessible and equitable.
Challenges and Considerations for Adaptive Spaces
While highly beneficial, the implementation of adaptive living and working spaces is not without its complexities.
A. Initial Design Complexity: Designing truly adaptive spaces requires a higher degree of upfront planning, technological integration, and understanding of future needs, which can be more complex than traditional designs.
B. Technology Investment: Sophisticated smart systems, automated partitions, and integrated AV require a significant initial investment in technology and infrastructure.
C. Maintenance and Management: Dynamic spaces and complex systems require ongoing maintenance, technical support, and intelligent management to ensure smooth operation and optimal performance.
D. Acoustic Challenges: Open, flexible spaces can sometimes lead to noise bleed and lack of privacy if not carefully designed with acoustic solutions (e.g., sound-absorbing materials, white noise systems, quiet zones).
E. Change Management (for Offices): Shifting from fixed to flexible workspaces requires significant cultural change management, employee training, and leadership buy-in to ensure successful adoption and prevent resistance.
F. Data Privacy and Security: The use of IoT sensors and smart systems raises concerns about data collection, privacy, and cybersecurity, requiring robust protocols.
G. User Adoption: If the systems are not intuitive or if the benefits aren’t clearly communicated, users may not fully utilize the adaptive features, leading to underinvestment.
The Ultimate Future
The trajectory of adaptive living and working spaces points towards an even deeper integration of intelligence, responsiveness, and human-centric design.
A. Hyper-Responsive Environments
A. Anticipatory AI: Spaces will use advanced AI to anticipate occupant needs and autonomously adjust environments. For instance, a home might learn your energy levels from wearables and prepare a stimulating or calming environment.
B. Biometric Integration: Passive monitoring of occupant biometrics (e.g., stress levels, focus, sleep patterns) could trigger real-time adjustments to lighting, soundscapes, temperature, or even subtle scents to optimize well-being and performance.
C. Dynamic Materiality: Materials that can change their properties (e.g., transparency, color, texture) in response to external conditions or user preferences, creating truly fluid visual and tactile experiences.
B. Seamless Blending of Physical and Digital Realities
A. Augmented Reality Overlays: AR glasses or smart surfaces could project virtual furniture, decor, or interactive digital content onto physical spaces, allowing for instant, virtual redecoration or collaborative brainstorming without physical changes.
B. Metaverse Integration: Physical spaces could serve as portals to immersive virtual environments for work, entertainment, or social interaction, blurring the lines between the tangible and the digital.
C. Digital Twins: A real-time virtual replica of a building or home, allowing for continuous monitoring, simulation of changes, and optimization of all adaptive systems.
C. Regenerative and Circular Design Principles
A. Building as a Resource Bank: Structures designed to be easily deconstructed into their constituent components at the end of their life, with materials cataloged (via “material passports”) for reuse in new constructions.
B. Active Environmental Contributions: Buildings that don’t just reduce their impact but actively clean the air, produce more energy than they consume (net-positive), manage excess water, and support local biodiversity.
C. Self-Healing Materials: Development of materials that can autonomously repair minor damage, extending the lifespan of components and reducing maintenance needs.
D. Community-Centric Adaptive Ecosystems
A. Urban Pod Networks: Networks of specialized, highly adaptive micro-spaces (e.g., focus pods, meditation capsules, high-tech meeting rooms) available on demand within urban areas, accessible via subscription or pay-per-use models.
B. Integrated Community Hubs: Public spaces designed with extreme adaptability to serve diverse community needs, from pop-up markets and cultural events to emergency shelters and educational workshops, fostering stronger local resilience.
C. Decentralized Urban Living: Homes and workplaces becoming increasingly integrated into a distributed network of adaptable spaces across a city, optimizing commute times, resource sharing, and access to amenities.
Conclusion
The evolution towards adaptive living and working spaces is a powerful testament to human ingenuity and our innate need for environments that empower us to thrive. By embracing flexibility, integrating intelligent technologies, and prioritizing the human experience, we are not merely designing buildings; we are crafting dynamic ecosystems that can flow and transform with the rhythm of life itself. This profound shift ensures that our homes and workplaces are not just places where we exist, but active, responsive partners in our ongoing journey towards a more productive, balanced, and sustainable future. The future is flexible, and it’s being built, and lived in, right now.

