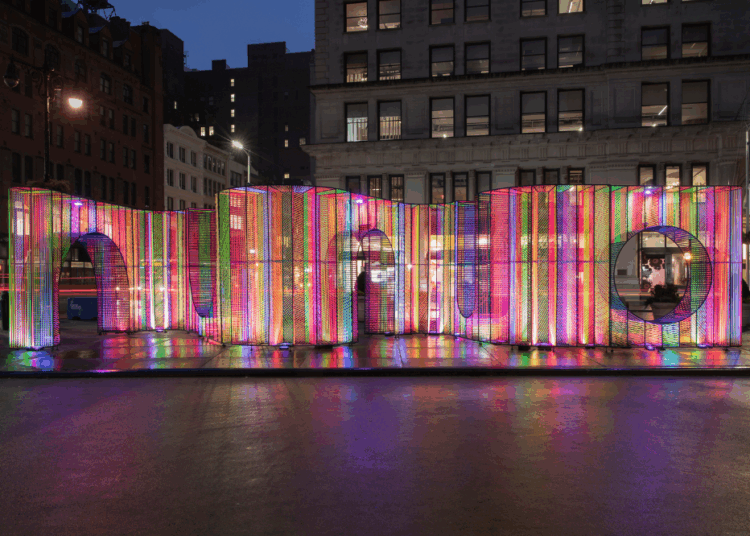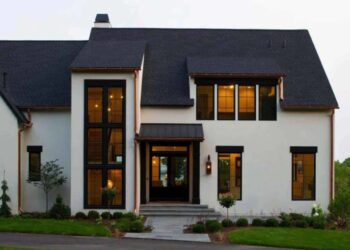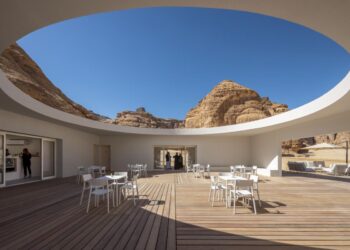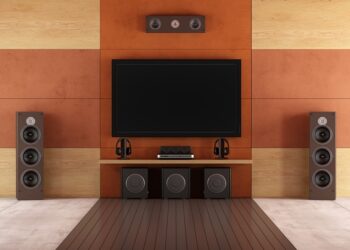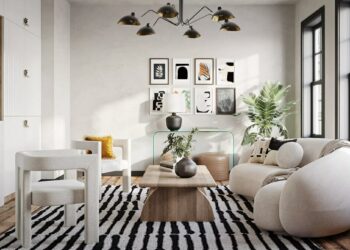In the grand tapestry of design, whether crafting a cozy home or a dynamic office, two elements consistently emerge as foundational, transformative, and indispensable: light and space. These aren’t merely passive backdrops; they are active, dynamic forces that profoundly shape our perceptions, influence our moods, dictate functionality, and ultimately define the very character of an environment. Far beyond simple illumination or mere emptiness, understanding and skillfully manipulating light and space is the hallmark of truly exceptional design. It’s a deliberate art of orchestrating luminosity and volume to create experiences that are not just visually stunning but also deeply impactful, affecting everything from our productivity to our well-being. Their mastery is a testament to designing with true purpose and human flourishing in mind.
Why Light and Space Reign Supreme
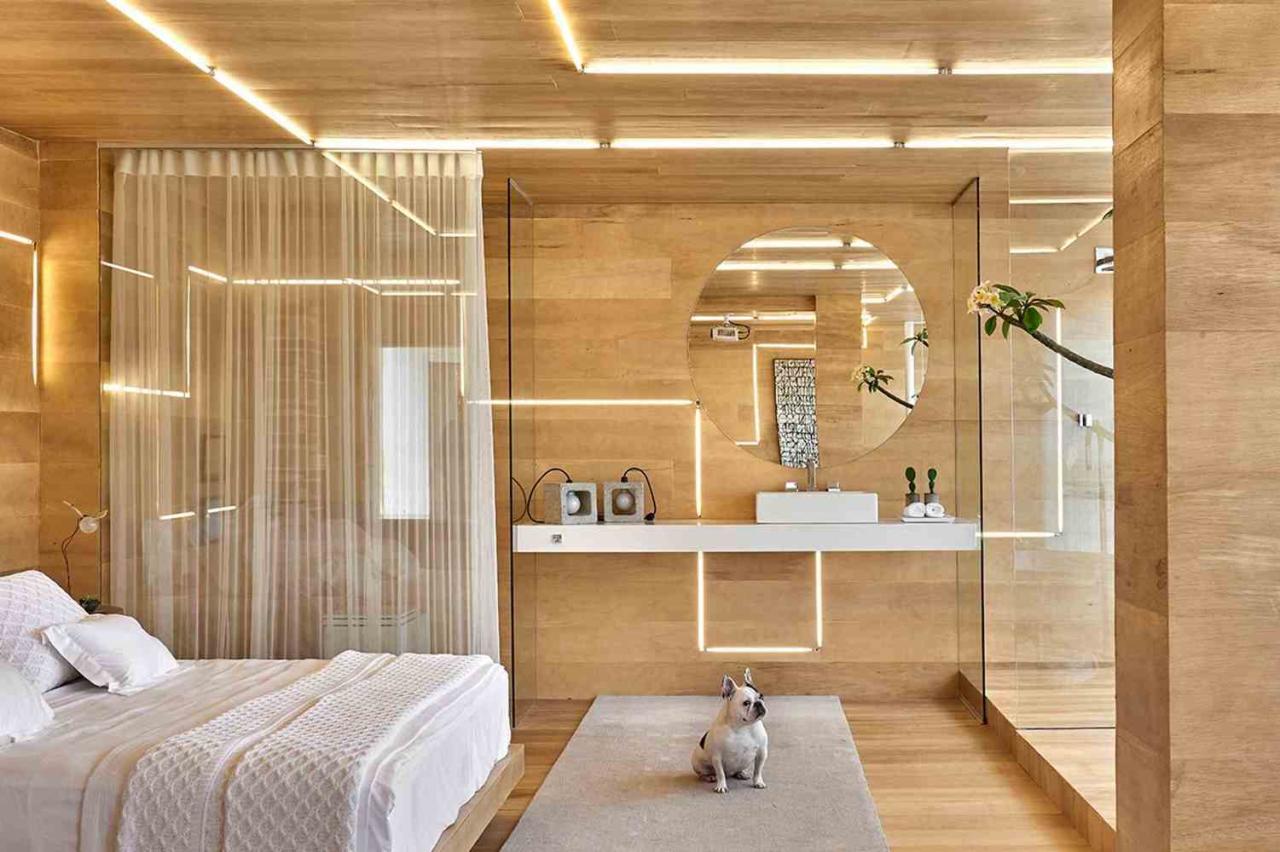
The paramount importance of light and space in design is rooted in both human physiology and centuries of architectural evolution. Their influence is undeniable, shaping how we interact with and experience our surroundings.
A. Human Physiology and Psychology:
A. Circadian Rhythms: Our bodies are intrinsically linked to natural light cycles. Exposure to natural daylight regulates our circadian rhythm, the internal clock that governs our sleep-wake cycle, impacting sleep quality, alertness, energy levels, and overall well-being. Too little natural light, especially in the morning, or too much artificial light at night (especially blue light from screens) can disrupt this vital cycle, leading to fatigue, insomnia, and other health issues.
B. Mood and Well-being: Ample natural light is scientifically proven to elevate mood, reduce symptoms of Seasonal Affective Disorder (SAD), and increase feelings of happiness and vitality. Research consistently shows that individuals in well-lit environments report higher levels of job satisfaction and general contentment. Conversely, dark, confined spaces can induce feelings of claustrophobia, anxiety, and even depression, impacting mental health negatively.
C. Cognitive Function: Well-lit spaces, particularly with access to natural light, can enhance concentration, improve cognitive performance, boost creativity, and reduce eye strain and headaches. This leads to increased productivity and better decision-making in both work and learning environments. The brain simply functions better when it receives appropriate visual stimulation and cues.
D. Perception of Size and Comfort: The manipulation of space directly impacts our psychological comfort and perception of size. Open, expansive spaces often evoke feelings of freedom, tranquility, and generosity, making us feel less constrained and more relaxed. Conversely, cramped or cluttered environments can induce stress, overwhelm, and a sense of entrapment. Light amplifies this effect; a well-lit small space can feel much larger and more inviting than a poorly lit, similarly sized one.
B. Architectural and Design Evolution:
A. Ancient Civilizations: From the monumental open spaces of Roman forums, designed to accommodate large gatherings and evoke civic pride, to the light-filled courtyards of traditional Islamic architecture, which provided cool, serene retreats from harsh climates, ancient builders instinctively understood the power of light and void to evoke awe, create community, or provide serene refuge. They mastered passive design techniques long before modern technology.
B. Gothic Cathedrals: The soaring vaults, intricate ribbed ceilings, and vast stained-glass windows of Gothic cathedrals (e.g., Notre Dame) were revolutionary. They transformed dark, heavy Romanesque structures into ethereal, light-filled sanctuaries. This demonstrated the spiritual and emotional power of controlled illumination, where colored light filtered through glass created a divine ambiance, and immense vertical space inspired awe and reverence.
C. Modernism and Minimalism: The 20th century saw a deliberate stripping away of superfluous ornamentation, placing renewed emphasis on clean lines, open floor plans, and abundant natural light. Architects like Le Corbusier, with his “machines for living,” and Frank Lloyd Wright, with his Prairie Style homes that embraced horizontal expansiveness and integrated with their natural surroundings, championed designs where light and space were central to both the aesthetic and functional experience. This era truly solidified the maxim “form follows function,” where the form of a building was often explicitly defined by how light entered and how space flowed through it.
D. Biophilic Design: The contemporary movement to integrate nature into built environments heavily relies on maximizing natural light and creating visual and physical connections to outdoor spaces. This acknowledges our innate human need for nature (biophilia) and its restorative power, using light and openness to blur the lines between indoor and outdoor living.
C. Practicality and Functionality:
A. Visibility and Task Performance: Adequate and appropriate light is fundamental for performing tasks safely and efficiently. Whether it’s intricate culinary work in a kitchen, focused reading in a living room, or detailed drafting in an office, proper illumination prevents accidents, reduces strain, and improves accuracy.
B. Energy Efficiency: Maximizing natural light (daylighting) significantly reduces the reliance on artificial lighting during daylight hours, leading to substantial energy savings and a smaller carbon footprint for buildings. Strategic use of space can also optimize natural ventilation and thermal mass, further reducing heating and cooling demands.
C. Wayfinding and Orientation: Well-lit spaces with clear spatial definitions make navigation intuitive and reduce confusion. When light and space are used to create logical pathways and highlight points of interest, people can orient themselves easily, contributing to a sense of order and ease, particularly in complex public buildings or large offices.
D. Accessibility: Proper lighting, free from harsh shadows or glare, along with clear, uncluttered pathways and ample maneuvering space, are crucial for accessibility. Designing with light and space in mind ensures environments are safe, comfortable, and usable for individuals with varying mobility, visual, or cognitive abilities.
Mastering Light and Space in Design
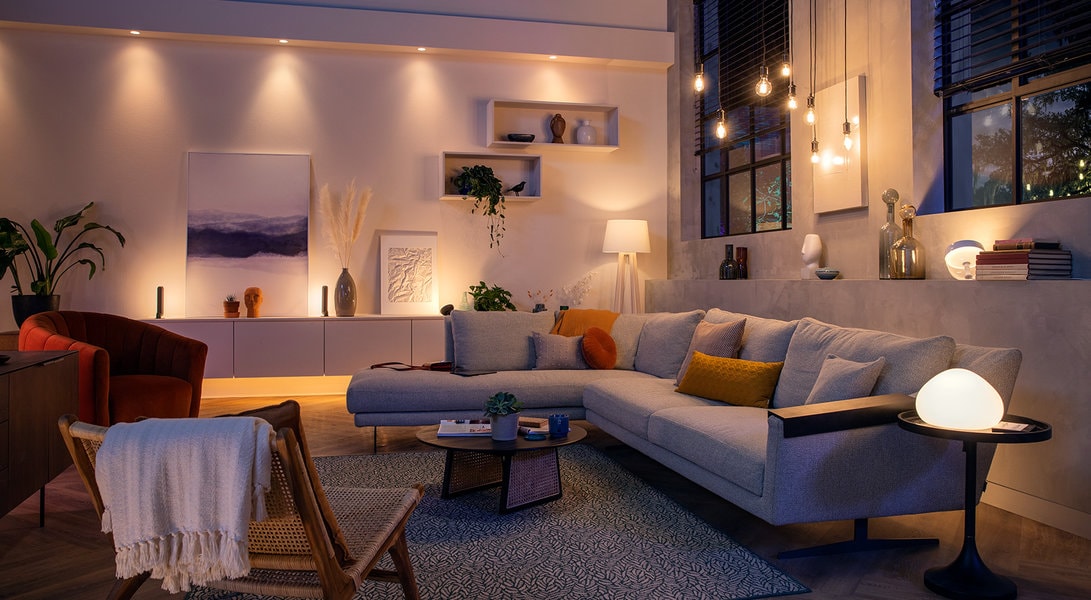
Effectively manipulating light and space involves a sophisticated blend of architectural strategy, interior design acumen, and a deep understanding of human perception. It’s about orchestrating these elements like instruments in a symphony.
A. Maximizing and Sculpting Light
Beyond just providing illumination, designers orchestrate light to create atmosphere, define areas, and influence mood and perception.
A. Natural Light (Daylighting) Strategies:
A. Optimal Orientation: Designing buildings with optimal orientation to capture desired sunlight (e.g., south-facing windows in the Northern Hemisphere for maximum winter warmth and light) while minimizing unwanted glare and heat gain during summer. This requires careful consideration of the sun’s path throughout the year.
B. Window Placement and Size: Strategic placement of windows (e.g., clerestory windows high on a wall to bring in diffuse light, corner windows for dual aspect views) and varying their sizes to control the quantity and quality of light entering a space. Larger windows maximize light, but proper sizing prevents thermal inefficiency.
C. Skylights and Light Tubes: Introducing overhead natural light through skylights (direct overhead illumination) or light tubes (collecting sunlight from the roof and channeling it down a reflective tube) to illuminate deep interior spaces that are far from conventional windows. This creates a sense of openness and connects occupants to the sky.
D. Light Shelves: Horizontal surfaces positioned above windows that bounce daylight deep into a room, enhancing penetration and reducing glare by redirecting harsh direct sunlight upwards.
E. Reflective Surfaces: Utilizing light-colored paints on walls and ceilings, and selecting reflective materials (e.g., polished floors, high-gloss finishes, strategically placed mirrors) to bounce, diffuse, and amplify natural light, making spaces feel brighter, airier, and visually larger.
B. Artificial Lighting (Layering and Purpose): Artificial light is used to supplement natural light, create atmosphere, and support specific tasks, often in layers.
A. Ambient Lighting: This is the general illumination that provides overall brightness to a room. It often comes from recessed lighting, ceiling-mounted fixtures, or large floor lamps. It sets the base level of light and ensures basic visibility.
B. Task Lighting: Focused illumination specifically designed for particular activities (e.g., a desk lamp for reading or writing, under-cabinet lights for kitchen prep, spotlights over a workbench). It ensures adequate brightness where concentrated light is needed without over-lighting the entire space, reducing eye strain.
C. Accent Lighting: Used to highlight architectural features, artwork, plants, or specific objects, adding drama, depth, and visual interest to a space. This can include track lighting, wall sconces, picture lights, or narrow beam spotlights, drawing attention to focal points.
D. Decorative Lighting: Fixtures chosen primarily for their aesthetic appeal and design statement, such as chandeliers, unique pendant lights, or artistic floor lamps. While they provide some illumination, their main purpose is often sculptural or ornamental, contributing to the room’s character.
C. Controlling Light:
A. Dimmers: Essential for adjusting the intensity of artificial light to suit different moods, times of day, or activities. This provides flexibility and energy savings.
B. Smart Lighting Systems: Automated systems that adjust light intensity and color temperature (often referred to as circadian lighting) throughout the day to mimic natural cycles, promoting well-being, alertness during the day, and relaxation at night. These can be controlled via apps or voice commands.
C. Window Treatments: Blinds, shades, curtains (from sheer to blackout), and even smart glass that dynamically tints, are crucial for controlling glare, managing privacy, and regulating the amount of natural light and heat entering a space.
D. Luminosity and Contrast: Skillfully manipulating the contrast between light and shadow to create drama, define zones, draw attention to focal points, and add visual depth. This is where lighting becomes an artistic tool.
B. Defining and Manipulating Space
Designers don’t just fill space; they sculpt it to optimize flow, function, and psychological comfort, transforming mere volume into meaningful areas.
A. Open Concept vs. Defined Zones:
A. Open Floor Plans: Creating a sense of spaciousness, connectivity, and fluidity by minimizing interior walls between common living areas (e.g., living room, dining room, kitchen). This allows light and air to flow freely, making spaces feel larger and more interconnected.
B. Zoning through Design: Even in open plans, defining functional areas using subtle cues rather than rigid walls. This can include changes in flooring materials, strategic furniture placement (e.g., a large rug defining a seating area), area rugs, variations in lighting, or the use of movable partitions (often called soft zoning).
B. Verticality and Volume: Manipulating the vertical dimension of a space.
A. High Ceilings: Creating a sense of grandeur, openness, and airiness. Higher ceilings allow more light to penetrate and can make smaller floor areas feel more expansive psychologically.
B. Double-Height Spaces: Designing areas that span two or more floors (e.g., a living room open to a landing above), providing dramatic visual connections between levels and enhancing a sense of spaciousness and architectural interest.
C. Utilizing Vertical Storage: Tall shelving units, wall-mounted cabinetry, and built-in storage that extend to the ceiling maximize storage without encroaching on valuable floor space, contributing to an uncluttered and expansive feel.
C. Flow and Circulation: How people move through a space.
A. Clear Pathways: Designing logical, intuitive, and unobstructed routes for movement within a space, making it easy to navigate and promoting a sense of ease and efficiency. This means avoiding placing furniture that impedes movement.
B. Visual Sightlines: Creating deliberate views through a space (e.g., from an entryway through to a garden view) to draw the eye, making the space feel larger, more interconnected, and more inviting.
The Transformative Power of Light and Space in Different Environments
The skilled orchestration of light and space elevates the functionality and experience across diverse settings, proving their universal applicability in design.
A. Residential Homes
Creating sanctuaries that enhance daily living, emotional well-being, and family dynamics.
A. Illuminated Living Areas:
A. Bright Kitchens: Ample natural light in kitchens makes culinary tasks easier and safer, reducing strain. Thoughtful task lighting over countertops, stoves, and islands ensures precise visibility for food preparation, making cooking a more enjoyable and efficient process.
B. Inviting Living Rooms: Layered lighting allows for various moods, from bright and social for gatherings to dim and cozy for evening relaxation or movie nights. Open floor plans in living areas make these spaces feel larger, more connected, and highly adaptable for different social arrangements or family activities.
B. Restorative Bedrooms:
A. Circadian-Friendly Light: Bedrooms benefit significantly from natural light during the day to aid wakefulness and natural regulation. In the evening, warm, dimmable artificial light is crucial to promote melatonin production and prepare the body for restful sleep, enhancing sleep quality.
B. Spacious Feel: A minimalist approach to decor, effective clutter-free storage solutions, and serene color palettes contribute to a calm, expansive feel in bedrooms, aiding rest and reducing mental clutter.
C. Functional Bathrooms: Good, even, diffuse lighting around mirrors (avoiding harsh overhead light that casts shadows) is essential for grooming tasks. Well-placed large mirrors can also dramatically expand the perception of space in smaller bathrooms.
D. Small Space Living: For urban dwellings with limited square footage, maximizing vertical space (e.g., tall, narrow shelving units, built-in storage extending to the ceiling) and using reflective surfaces (large mirrors, glossy finishes, glass partitions) along with abundant, well-distributed light can dramatically expand the perception of a small footprint, making it feel airy and comfortable.
B. Commercial Offices
Designing environments that boost productivity, foster collaboration, enhance employee well-being, and reflect corporate values.
A. Maximizing Natural Light: Positioning workstations near windows is a priority. Creating central atriums, light wells, and using transparent or translucent glass partitions between offices and meeting rooms helps spread natural light deep into the interior, reducing eye strain, improving mood, and increasing employee satisfaction.
B. Flexible and Open Spaces: Open floor plans enhance spontaneous collaboration and allow for dynamic team configurations, fostering a sense of community. However, they must be meticulously balanced with private “refuge” areas (e.g., quiet rooms, phone booths, focus pods) for individual, concentrated work, respecting diverse work styles.
C. Task-Specific Lighting: Ensuring individual workstations have adjustable task lighting for personalized comfort. Meeting rooms require versatile systems that adapt illumination levels for presentations, video conferences, or collaborative discussions.
D. Visual Connectivity: Designing clear sightlines across the office promotes a sense of connection among colleagues and an awareness of the overall environment, while strategic use of light can subtly define departmental zones or pathways.
The Profound Benefits of Masterful Light and Space Design
Optimizing light and space delivers a comprehensive array of advantages, making it an indispensable cornerstone of effective design across all disciplines.
A. Enhanced Human Well-being and Comfort
A. Improved Mental Health: Optimal natural light exposure is a powerful antidote to depression, anxiety, and Seasonal Affective Disorder (SAD). Spaces designed with generous light and openness foster feelings of freedom, calm, and positive psychological states.
B. Better Sleep Quality: Circadian-optimized lighting in homes and offices actively supports the body’s natural sleep-wake cycle, leading to more restorative and consistent sleep patterns, and increased daytime alertness.
C. Reduced Eye Strain and Headaches: Proper illumination, balanced contrast, and minimized glare ensure visual comfort, significantly reducing eye strain, fatigue, and headaches commonly associated with poor lighting conditions.
D. Increased Physical Comfort: Well-proportioned spaces that avoid cramped feelings, combined with optimized natural airflow and thermal comfort achieved through strategic design (e.g., cross-ventilation), contribute to a more pleasant and comfortable physical environment.
E. Stronger Connection to Nature: Maximizing natural light and providing views to the outdoors creates a vital, psychological link to the natural world (biophilia), which is fundamentally restorative and beneficial for overall psychological health and a sense of grounding.
B. Boosted Productivity and Cognitive Performance
A. Enhanced Concentration: Well-lit, organized spaces with appropriate visual cues and reduced distractions improve focus and attention span for work, study, or any task requiring concentration.
B. Improved Memory and Problem-Solving: Environments that support overall well-being through optimal light and space indirectly enhance cognitive functions such as memory retention, learning capabilities, and analytical problem-solving skills.
C. Faster Task Completion: Adequate and appropriate lighting improves visibility and efficiency for performing various activities, leading to quicker and more accurate task completion.
D. Increased Creativity: Bright, open, and visually stimulating (but not overwhelming) spaces can stimulate divergent thinking, encourage idea generation, and promote a more innovative mindset.
C. Economic and Environmental Advantages
A. Significant Energy Savings: Maximizing daylighting reduces the need for artificial lighting during the day, leading to substantial electricity consumption reductions and lower energy bills.
B. Lower Operational Costs: Optimized HVAC performance through strategic building orientation, natural ventilation, and effective shading can significantly reduce heating and cooling expenses over the building’s lifespan.
C. Increased Property Value: Homes and commercial buildings with excellent natural light, well-designed layouts, and a palpable sense of spaciousness are highly desirable in the real estate market. They are perceived as more valuable and often command higher rental rates or sale prices.
D. Reduced Waste: Efficient space planning, coupled with a focus on enduring design rather than fleeting trends, can lead to more mindful consumption of materials and reduce the need for constant renovations or replacements, contributing to less landfill waste.
Conclusion
The enduring fascination with light and space as essential design elements lies in their profound and multifaceted impact on the human experience. They are not merely components to be filled or illuminated but powerful tools for shaping emotion, enhancing productivity, fostering well-being, and creating environments that are truly optimized for human flourishing. As technology continues to evolve, our ability to manipulate and integrate these fundamental elements will only grow, promising a future where our built environments are not just functional and beautiful, but inherently intelligent, responsive, and deeply attuned to the rhythms of life itself. The mastery of light and space is, and will remain, the ultimate measure of insightful design.

