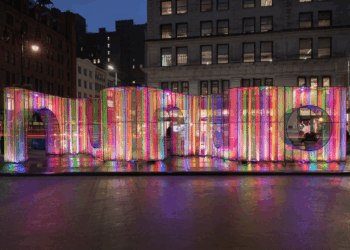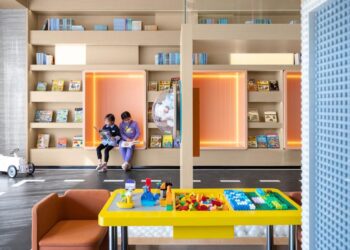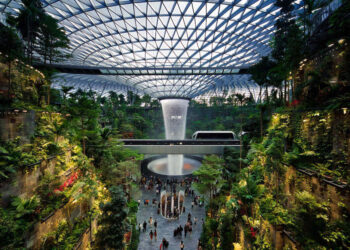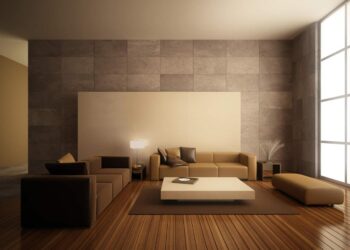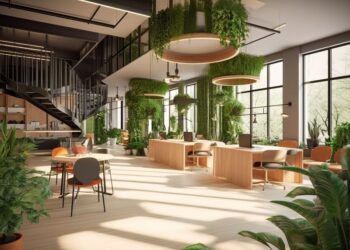Why Offices Must Adapt
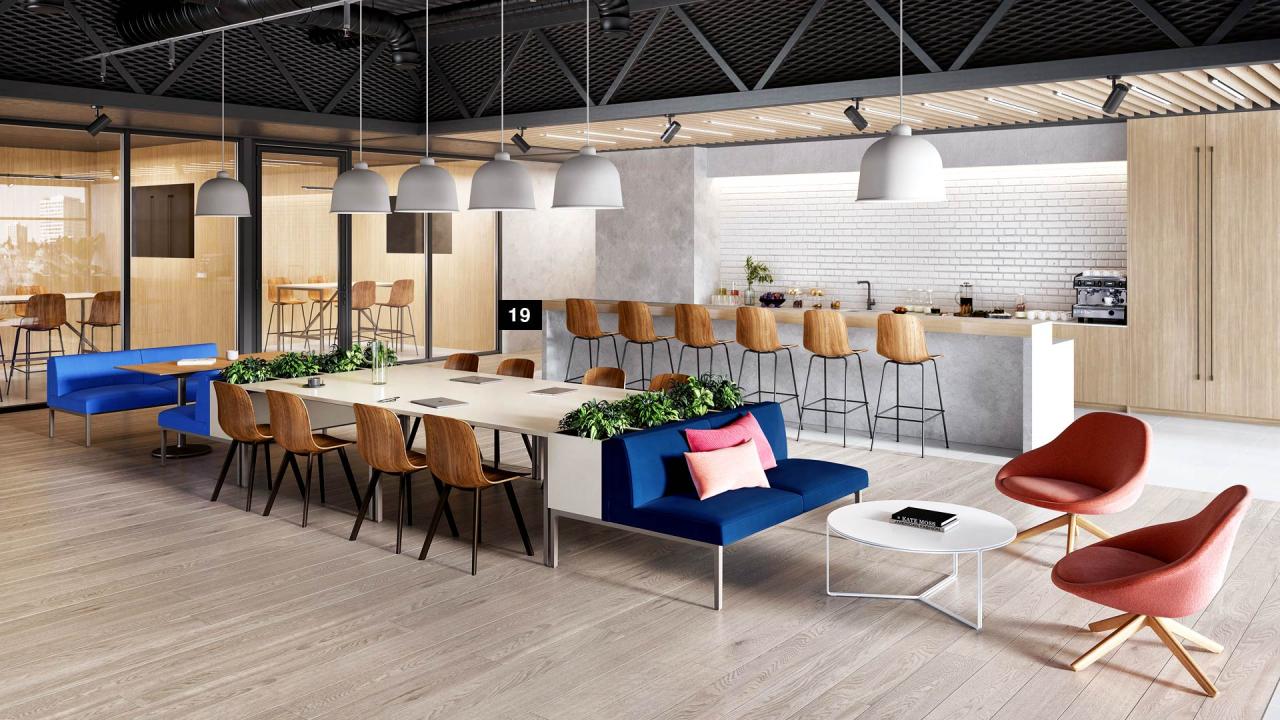
The move towards flexible office layouts isn’t a whimsical design choice; it’s a direct response to profound shifts in how we work, driven by technological advancements, demographic changes, and a heightened understanding of human psychology.
A. Technological Disruption:
A. Ubiquitous Connectivity: High-speed Wi-Fi, cloud computing, and mobile devices have untethered work from fixed desks. Employees can now work effectively from virtually anywhere, making the traditional “one desk per person” model inefficient.
B. Collaboration Tools: Advanced video conferencing, shared digital whiteboards, and project management software facilitate seamless teamwork regardless of physical proximity. This reduces the need for constant in-person meetings in dedicated rooms.
C. Automation and AI: Routine tasks are increasingly automated, shifting human roles towards more collaborative, creative, and problem-solving activities that require diverse spatial settings.
B. Shifting Workforce Demographics:
A. Millennials and Gen Z: These generations, now dominating the workforce, prioritize flexibility, work-life balance, collaborative environments, and a sense of community. They expect offices to be appealing, supportive spaces, not just places to clock in.
B. Diverse Work Styles: Not everyone works best in the same environment. Some thrive in bustling open spaces, others need quiet for deep focus, and many prefer a blend of both. Rigid layouts fail to accommodate this diversity.
C. Aging Workforce: As employees work longer, considerations for accessibility, comfort, and varying physical needs become more prominent, favoring adaptable environments.
C. Economic and Business Imperatives:
A. Real Estate Efficiency: Office space is a significant overhead. Flexible layouts, particularly those incorporating hot-desking or activity-based working, can significantly reduce the required footprint per employee, leading to substantial cost savings.
B. Agility and Scalability: Businesses need to scale up or down rapidly in response to market changes. Flexible offices can be quickly reconfigured to accommodate team growth, project changes, or downsizing without costly renovations.
C. Talent Attraction and Retention: A modern, well-designed, and flexible office is a powerful recruitment tool. It signals a progressive culture that values employee well-being and empowers autonomy, differentiating a company in a competitive labor market.
D. Wellness and Employee Well-being:
A. Impact of Environment: Growing research highlights the profound impact of the physical environment on mental health, physical comfort, and stress levels. Stagnant, uncomfortable spaces lead to burnout and disengagement.
B. Movement and Choice: Flexible layouts encourage movement throughout the day, combating sedentary behavior. Giving employees choice and control over their work environment boosts morale and job satisfaction.
C. Work-Life Integration: As lines blur between work and personal life, offices are expected to offer amenities and spaces that support holistic well-being, from quiet zones for mindfulness to vibrant social hubs.
E. Global Crises and Resilience:
A. Pandemic Response: The COVID-19 pandemic forced an unprecedented shift to remote work and highlighted the critical need for office adaptability. Hybrid models emerged as the new norm, requiring offices to support both in-person and distributed teams seamlessly.
B. Business Continuity: Flexible designs enable organizations to pivot rapidly in the face of disruptions, ensuring continued operations even when traditional office occupancy is limited or varied.
Defining Flexible Office Layouts
Flexible office layouts are characterized by their ability to accommodate a multitude of work styles and organizational needs, moving away from the rigid “cubicle farm” model.
A. Activity-Based Working (ABW)
This is a core philosophy behind many flexible layouts. Instead of assigned desks, ABW offices offer a variety of zones designed for different tasks.
A. Focus Zones:
A. Quiet Rooms/Pods: Small, enclosed spaces for deep concentration, individual work, or private phone calls. Often soundproofed.
B. Library Zones: Areas designed for quiet work, similar to a library, with a hushed atmosphere and individual workstations.
B. Collaboration Zones:
A. Team Rooms: Dedicated spaces for small teams to work together on projects, often equipped with whiteboards and digital screens.
B. Brainstorming Areas: Informal, often vibrant spaces with movable furniture, writable surfaces, and interactive tech for creative sessions.
C. Huddle Rooms: Small, informal meeting spaces for quick discussions.
C. Social Zones:
A. Cafes/Kitchens: Vibrant hubs for informal meetings, breaks, and socializing.
B. Lounge Areas: Comfortable seating arrangements for casual conversations or relaxation.
C. Game Rooms/Wellness Areas: Spaces dedicated to recreation, exercise, or mindfulness, promoting breaks and mental well-being.
D. Meeting Zones:
A. Formal Meeting Rooms: Equipped with advanced AV technology for larger, more structured meetings.
B. Conference Facilities: Larger, reconfigurable spaces for presentations, workshops, or training.
B. Hot-Desking and Hotelling
These strategies optimize space utilization by eliminating assigned seating.
A. Hot-Desking: Employees do not have a fixed desk; they choose an available workstation upon arrival. This is common in highly mobile or hybrid work environments.
B. Hotelling: Similar to hot-desking, but employees book a desk or workspace in advance, providing more predictability and ensuring availability. This often comes with locker facilities for personal belongings.
C. Modular and Reconfigurable Furniture
The ability to easily change the physical arrangement of a space is fundamental to flexibility.
A. Movable Partitions: Walls or screens that can be easily repositioned to create different room sizes or privacy levels.
B. Wheeled Furniture: Desks, chairs, whiteboards, and storage units on casters allow for quick reconfigurations.
C. Modular Seating: Lounge chairs and sofas that can be arranged in various configurations to suit different group sizes or activities.
D. Integrated Power and Data: Furniture often comes with built-in power outlets and data ports, ensuring connectivity no matter where it’s moved.
D. Multi-functional Spaces
Maximizing the utility of every square foot by designing areas that can serve multiple purposes.
A. Cafe as All-Hands Space: A large cafe area that can quickly be transformed into a venue for company-wide meetings or presentations.
B. Breakout Areas as Informal Meeting Spots: Comfortable lounge areas that double as impromptu meeting points.
C. Library Zones as Quiet Collaboration Areas: A space for individual focus that can also accommodate silent, joint work.
E. Technology Integration for Seamless Transitions
Technology is the enabler of flexible layouts, making movement between spaces effortless.
A. Room Booking Systems: Digital displays outside meeting rooms or online platforms for booking various workspace types (focus rooms, huddle rooms).
B. Desk Booking Apps: Allows employees to reserve specific desks or types of workstations.
C. Integrated AV Systems: Consistent, easy-to-use audio-visual equipment in all meeting and collaboration spaces, ensuring seamless transitions for virtual participants.
D. Wireless Connectivity: Robust Wi-Fi network and wireless charging solutions across the entire office.
Benefits of Flexible Office Layouts
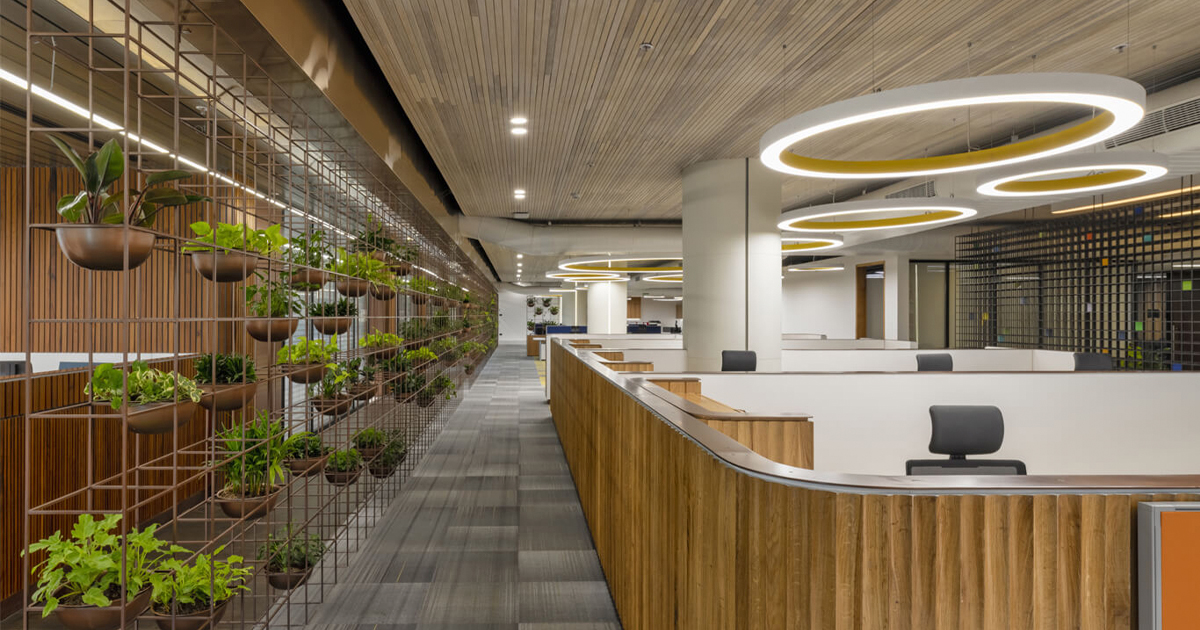
The adoption of flexible layouts offers a compelling array of advantages for organizations and their employees, impacting everything from the bottom line to daily well-being.
A. Enhanced Space Utilization and Cost Efficiency
A. Reduced Real Estate Footprint: By eliminating assigned desks, companies can often accommodate more employees in a smaller overall space, leading to significant savings on rent and utilities.
B. Optimal Resource Allocation: Data from sensors and booking systems can reveal which spaces are highly utilized and which are underused, allowing for data-driven adjustments and optimization.
C. Lower Operational Costs: Less physical space means reduced cleaning, heating, cooling, and lighting costs per employee.
D. Adaptability to Growth/Downsizing: The ability to quickly reconfigure layouts avoids expensive, time-consuming renovations when team sizes change.
B. Increased Employee Productivity and Engagement
A. Choice and Autonomy: Giving employees the freedom to choose their work environment (e.g., quiet zone for focus, bustling area for collaboration) empowers them and increases job satisfaction.
B. Improved Focus and Concentration: Dedicated focus zones and quiet rooms minimize distractions, allowing for deep work.
C. Enhanced Collaboration and Innovation: Diverse collaboration spaces encourage spontaneous interactions, cross-functional teamwork, and creative problem-solving.
D. Reduced Commute Fatigue (for Hybrid Models): For hybrid workers, knowing they have a suitable and varied environment to come into makes the in-office days more appealing and productive.
E. Better Work-Life Balance: The ability to work from different settings, including the option for remote work supported by the office, contributes to overall well-being.
C. Improved Talent Attraction and Retention
A. Modern and Progressive Image: A flexible, dynamic office signals a forward-thinking, employee-centric culture, making a company more attractive to top talent.
B. Employee Satisfaction: A comfortable, supportive, and empowering environment leads to higher employee morale and reduced turnover.
C. Support for Diverse Work Styles: Attracts a wider range of candidates, including those who thrive in varied settings or require specific accommodations.
D. Fostering Culture and Community
A. Increased Interaction: Flexible layouts often break down departmental silos, encouraging employees from different teams to interact in shared common areas.
B. Stronger Sense of Belonging: Well-designed social spaces foster a sense of community, crucial for hybrid teams who may not see each other every day.
C. Enhanced Informal Learning: Casual collisions and spontaneous conversations often lead to knowledge sharing and mentorship.
E. Resilience and Business Continuity
A. Agility During Disruptions: As seen during the pandemic, flexible layouts facilitate rapid shifts between in-office and remote work, ensuring business continuity.
B. Future-Proofing: Designing for adaptability prepares an organization for unforeseen future changes in technology, work models, or market conditions.
Implementing Flexible Layouts
Successfully transitioning to a flexible office layout requires more than just buying new furniture. It demands thoughtful planning, technological investment, and significant change management.
A. Strategic Planning and Assessment
A. Define Business Goals: Clearly articulate what you aim to achieve (e.g., reduce costs, improve collaboration, boost well-being).
B. Understand Workflows: Analyze how different teams work – what kind of collaboration, focus, and meeting spaces do they truly need?
C. Pilot Programs: Consider testing flexible layouts in a smaller department or on a single floor before a company-wide rollout.
D. Employee Feedback: Engage employees throughout the process through surveys, workshops, and focus groups to gather input and address concerns.
B. Design and Infrastructure
A. Diverse Zones: Ensure a balanced mix of different activity-based zones to cater to all work styles. Don’t overemphasize open spaces at the expense of quiet zones.
B. Robust Connectivity: Invest in a powerful, ubiquitous Wi-Fi network and easily accessible power outlets in all work zones.
C. Integrated Technology: Implement user-friendly room booking systems, seamless AV equipment in meeting rooms, and possibly smart sensors for space utilization data.
D. Acoustic Design: Crucial for flexible offices. Use sound-absorbing materials, acoustic panels, and possibly white noise systems to manage noise levels in open areas and ensure privacy in quiet zones.
E. Ergonomics: Provide a range of ergonomic furniture options, including adjustable sit-stand desks, comfortable chairs, and monitor arms in all workstations.
F. Storage Solutions: Offer ample personal storage (lockers) for hot-desking employees and secure departmental storage for shared resources.
C. Change Management and Culture Shift
A. Clear Communication: Transparently explain the “why” behind the shift, outlining the benefits for employees and the organization.
B. Training and Onboarding: Educate employees on how to use the new spaces effectively, including booking systems, technology, and etiquette for shared environments.
C. Leadership Buy-in: Leaders must actively champion and model the new work styles to encourage adoption.
D. Establish Clear Guidelines: Develop “rules of engagement” for shared spaces (e.g., noise levels in focus zones, tidiness of hot desks).
E. Feedback Loops: Continuously solicit feedback from employees post-implementation and be prepared to make iterative adjustments.
F. Address Concerns Proactively: Be ready to address common concerns like loss of personal space, difficulty finding colleagues, or cleanliness.
D. Health and Safety Considerations
A. Cleanliness Protocols: Implement enhanced cleaning schedules for shared workstations and common areas.
B. Ventilation: Ensure adequate ventilation systems, especially in densely populated open-plan areas.
C. Personal Hygiene: Provide hand sanitizers and promote awareness of hygiene in shared spaces.
D. Ergonomic Support: Offer guidance and resources on setting up ergonomic workstations, both in the office and for remote setups.
Hyper-Flexible & Data-Driven Offices
The evolution of flexible layouts is far from complete. The next generation of modern offices will be even more dynamic, intelligent, and responsive.
A. Hyper-Personalization
A. AI-Driven Environmental Controls: Offices will learn individual preferences (temperature, lighting, soundscape) and automatically adjust spaces to suit occupants through integrated smart systems.
B. Augmented Reality (AR) Overlays: AR could allow employees to “customize” their digital desktop over any physical surface, or project virtual content for collaboration.
C. Biometric Integration: Secure, opt-in biometric systems could allow for seamless access, personalized settings, and even health monitoring.
B. Seamless Blending of Physical and Virtual
A. Immersive Telepresence: Advanced holographic or 3D projection technologies will make remote participants feel truly present in a meeting room, bridging the gap between in-person and virtual.
B. Digital Twins: A virtual replica of the physical office, allowing facilities managers to monitor space utilization, energy consumption, and environmental conditions in real-time, enabling predictive maintenance and optimization.
C. Robotic Support: Automated cleaning robots, delivery robots, or even mobile telepresence robots could enhance efficiency and connectivity.
C. Elevated Sustainability and Well-being
A. Net-Zero/Biophilic Integration: Flexible layouts will increasingly incorporate advanced biophilic design elements (living walls, abundant natural light, natural materials) alongside smart energy management systems to create truly sustainable and regenerative workspaces.
B. Wellness-Centric Amenities: On-site mindfulness zones, advanced fitness facilities, healthy eating options, and access to outdoor green spaces will become standard.
C. Air Quality Optimization: Real-time air quality monitoring with automated ventilation and purification systems will ensure optimal indoor air health.
D. Community-Centric Design
A. “Clubhouse” Model: Offices will increasingly function as social hubs and cultural centers, designed primarily for connection, collaboration, and reinforcing company values, rather than just individual desk work.
B. “Office as a Service”: Companies may offer more flexible access to office space, akin to a membership, allowing employees to choose when and where they come in, optimizing space based on demand.
C. Integration with Urban Ecosystems: Office buildings could become multi-use complexes, blending work, retail, residential, and green spaces, creating vibrant urban nodes.
Conclusion
The shift to flexible layouts in modern offices is not merely an aesthetic overhaul; it’s a profound strategic imperative. It reflects a deeper understanding of human needs in the workplace, the pervasive influence of technology, and the growing demand for agile, sustainable business operations. By embracing adaptability, fostering choice, and prioritizing well-being, organizations are not just building better offices; they are cultivating environments that truly empower their people, ignite innovation, and forge resilient, forward-thinking cultures. The office of tomorrow is already here, constantly evolving, and it’s defined by its remarkable capacity to bend, adapt, and transform to meet the ever-changing demands of the working world.


